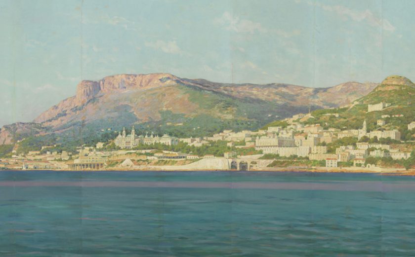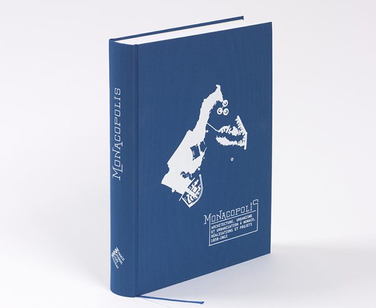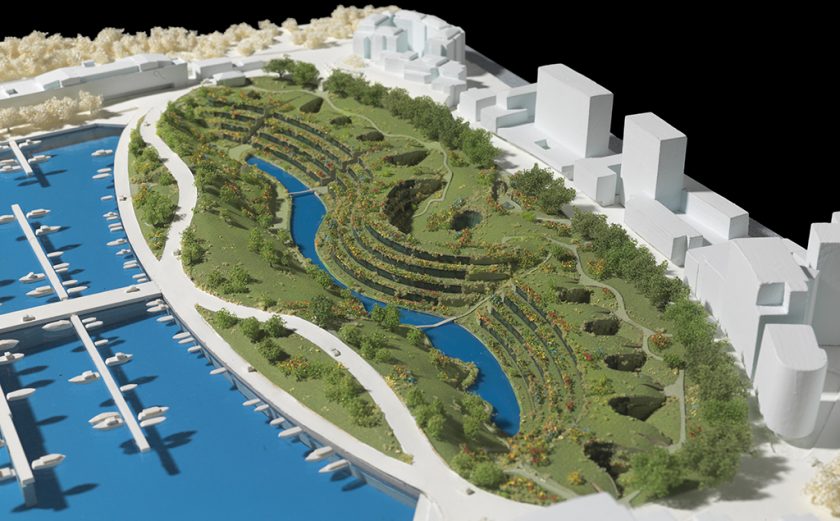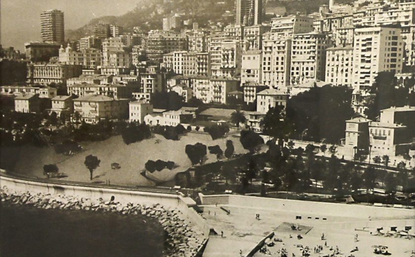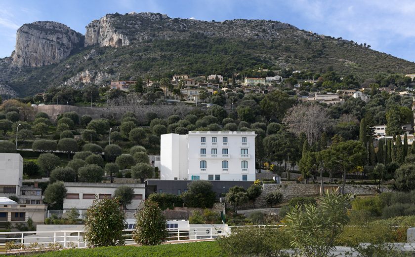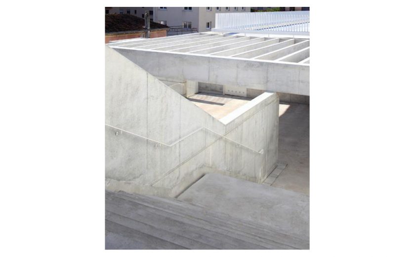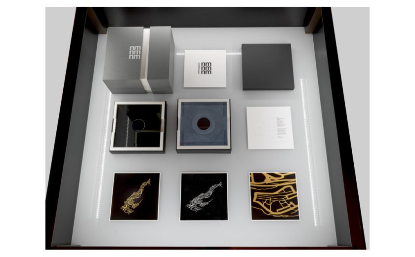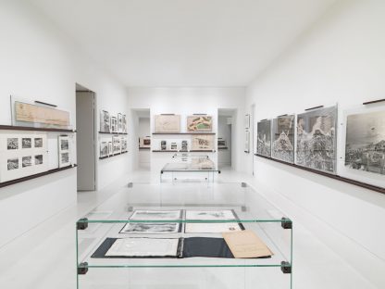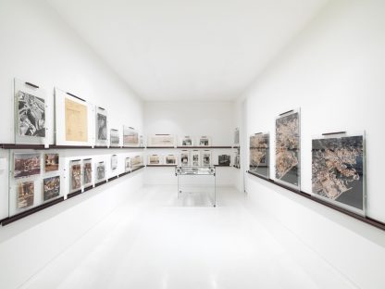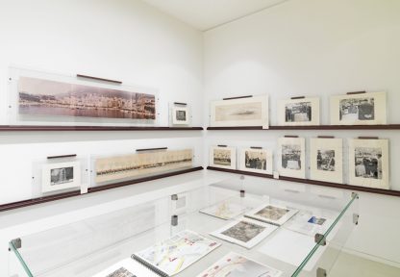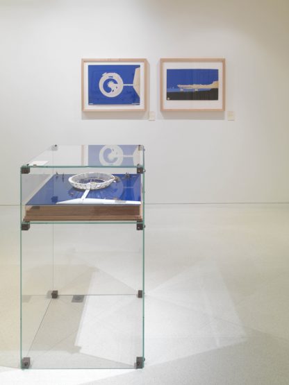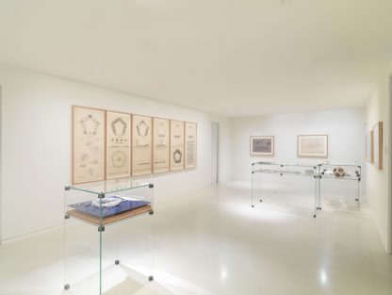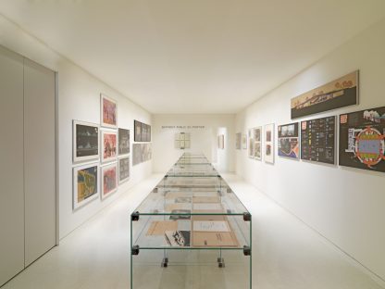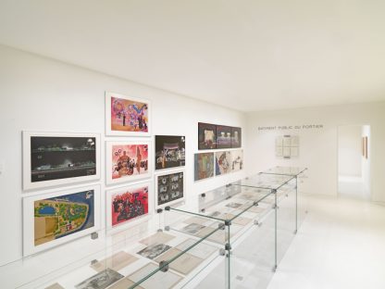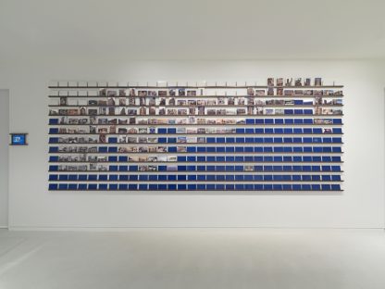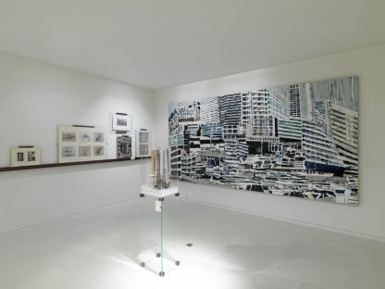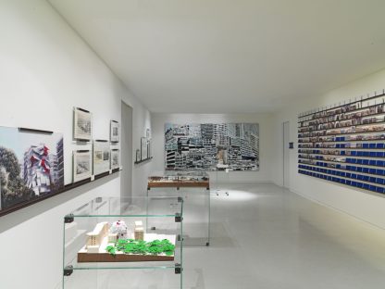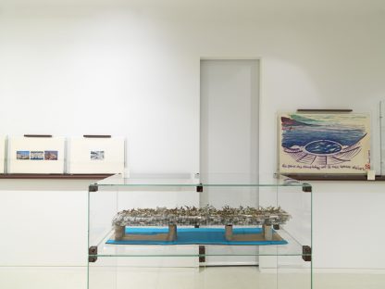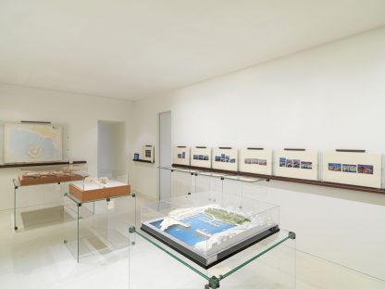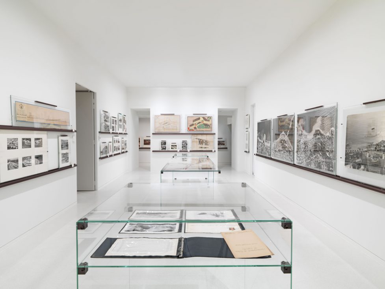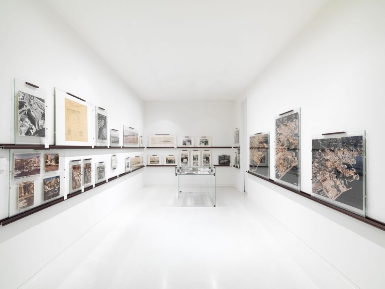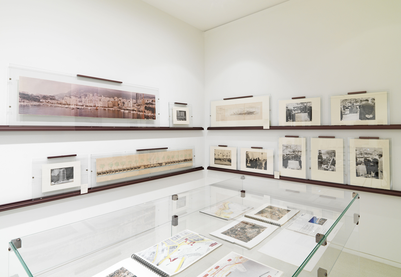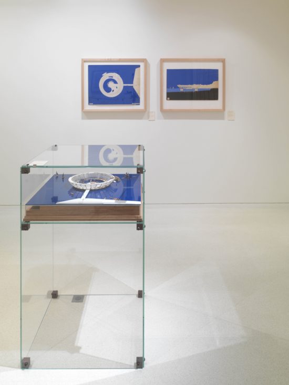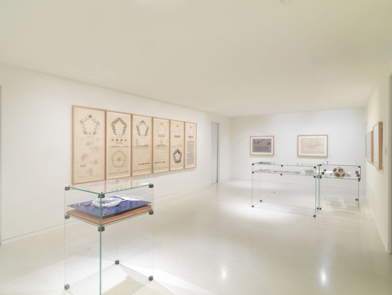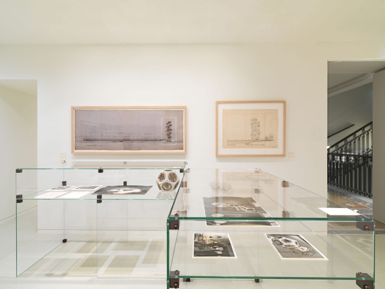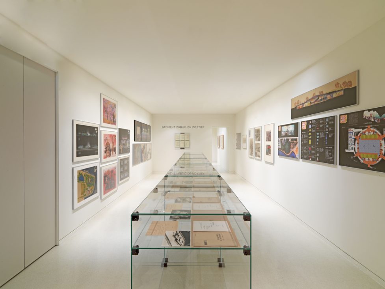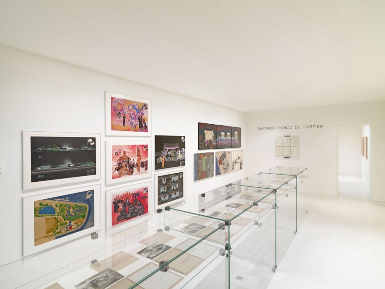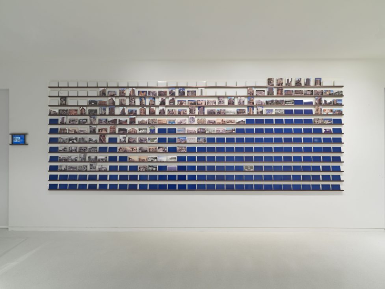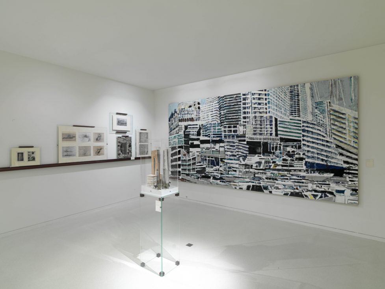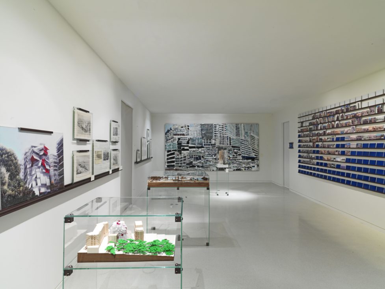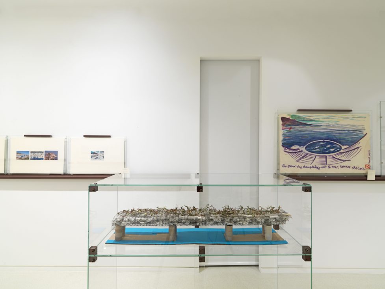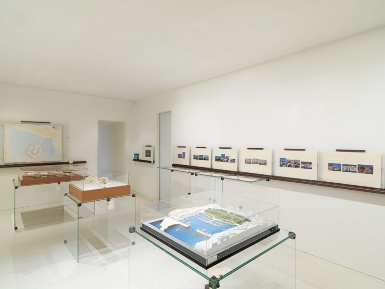Monacopolis Architecture, Urbanism and Urbanisation in Monaco, Realisations and projects – 1858-2012
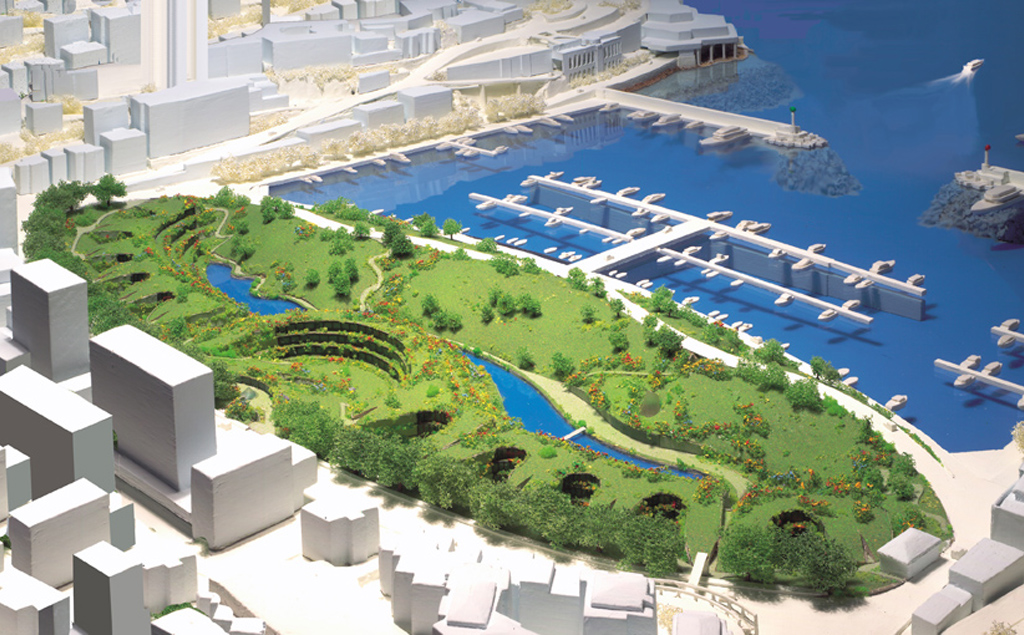
Emilio Ambasz, Architect
Monte-Carlo Public Park and Residencies , 1998
© Emilio Ambasz & Associates, Inc.
MONACOPOLIS analyzes the density of a saturated territory, and explores its many different dimensions. It restores readability to what already exists and re-creates the different layers of an urban development that has proceeded uninterruptedly since the mid-19th century, thanks to a novel overlapping of archives and works little or never seen hitherto.
In the absence of any Archives Nationales in Monaco, this exhibition restores to the public the documents and the sources which make it possible to write the history of the country’s architecture. Since a complete saturation of the territory, this latter has been wavering between three tendencies which tally with experimental trends producing projects involving “realistic utopias” : verticality (first additional height, then actual high-rise buildings), excavating the ground, and the creation of man-made lands.
Villa Sauber offers a circuit through the emblematic neighbourhood of Monte-Carlo. The exhibition draws on more than 600 historical plans mostly hailing from the Société des Bains de Mer, sheds light on the work of the architects involved – over and above the famous signature of Charles Garnier – and underscores the extraordinary capacity for renewal which hallmarks architectures associated with vacationing and holidays, all created and turned towards a versatile public with fluctuating desires. To take just this one example, between 1863 and 1910, no less than ten architects, including Henri Schmit, would follow in each other’s footsteps to enlarge, transform, embellish, rectify, unify and even plan the Casino-Opéra de Monte Carlo.
Villa Paloma explores, inter alia, Eugène Beaudoin’s urban development proposals of the 1940s, Le Corbusier’s mysterious sketch, and the idea mooted by a surprising stranger, Henry Bulgheroni. After the Second World War, in a context aligned with the European issue of reconstruction, Monaco also had above all to deal with the total saturation of its territory. There duly appeared for Monaco various new urban planning solutions, in a period replete with visionaries. Starting in the 1960s, we thus discover utopian proposals such as La Vénise Monegasque/Venice in Monaco, Yona Friedman’s transparent and suspended bridge-city, Archigram’s Features Monte-Carlo, a rejection of deliberately buried architecture but offering a masterly response to exaggeratedly multi-faceted specifications, Paul Maymont’s Thalassopolis, a city that could be extended ad infinitum over the water, Edouard Albert’s L’Ile artificielle and the Quartier Marin, designed together with Jacques-Yves Cousteau, and Manfredi Nicoletti’s La Ville satellite and the Marinarium. More recently, Jean Nouvel came up with a Centre de l’homme et de la mer, and Emilio Ambasz devised Public Park and Residencies. Real urban development is reinstated in the exhibition thanks to a sizeable collection of illustrative material and filmed reports, emphasizing the ceaseless energy of the works begun in the 1960s, which have never been interrupted since.
It has taken Nathalie Rosticher Giordano two years to locate and process archives in Monaco’s institutional collections and administrative archives, in the private collections of architects, promoters and other interested parties, but also in Parisian institutions.
The exhibition extends beyond the museum walls, and the city thus assumes a new dimension, at once a place of memory, a place where people live, and a space of projections.
Curator : Nathalie Rosticher Giordano
Design : Martino Gamper, Maki Suzuki / åbäke, London

